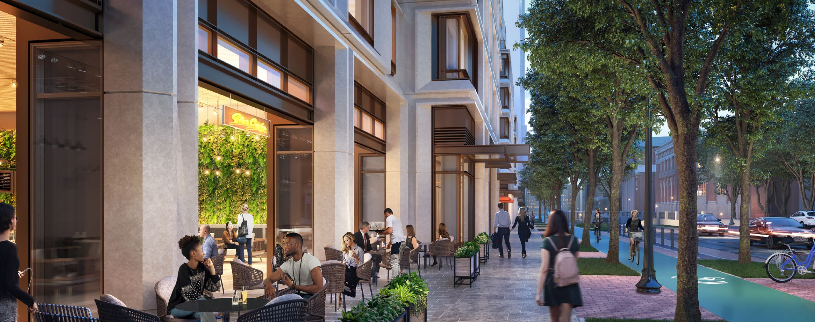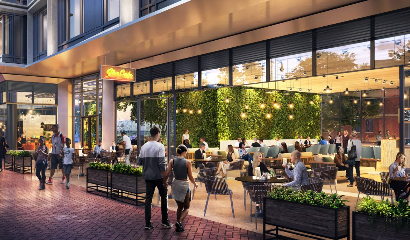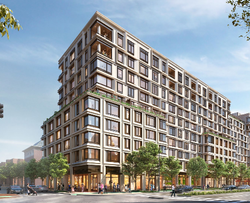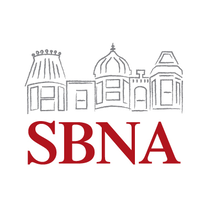The Boston Planning & Development Agency
|
The BPDA's Development Review Department facilitates the review of small and large scale development projects, pursuant to Article 80 of the Boston Zoning Code. Led by a team of Project Management staff, this department coordinates with BPDA Planning & Urban Design staff, City Agencies, elected officials and the community to foster responsible development in the neighborhoods and the Downtown.
The Boston Planning & Development Agency (BPDA) is the planning and economic development agency for the City of Boston. The BPDA plays a far reaching role in shaping the City. |
Updates on Projects affecting us
|
For hours of fun and insight into development in Boston, head to the Boston planning and development agency website. You can check out all projects in Back Bay and their status. For projects affecting us, we will post updates on this page.
|
Improvements to Titus Sparrow Park
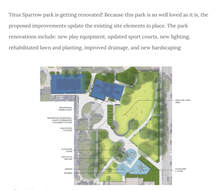
The long-anticipated renovations to Titus Sparrow Park have started1. The park should be completely reopened by fall of 2024. The City of Boston has just posted the final plan rendering on its website. Check out the progress here
For more details check out the Friends of Titus Sparrow Park website
For more details check out the Friends of Titus Sparrow Park website
But wait, there's even more details by clicking here
Midtown Redevelopment
|
The progress of this project is available to view on the Boston Planning And Development Agency website click here
Update posted April 2024
The project start date continues to be postponed while new funding is put in place Update posted November 2022!
We’ve been keeping in touch with the city and developer National Development (ND) and, while all the final approvals are in place for the building, the project start date has been postponed until mid 2023. Because of this delay, Northeastern University will again house students at the Midtown for the Jan-May 2023 semester. When the project does commence, the first 90 days will be interior demolition, so outside structural demolition will not start until that time. WE WILL KEEP THE COMMUNITY INFORMED WHEN START DATE IS SET. Update posted September 2022!
A number of factors have delayed the start of the project and it now looks like ground will not be broken until 2023- There will be a public information meeting this fall to update the community on the project’s details and timeline. Updates earlier ....
We’ve been very busy meeting with the city and the developer National Development, (ND) as the design plans for the site are proceeding through toward the final approval process. The basic take-aways are as follows:
As the planning and permitting moves along, Northeastern University will house students at the Midtown Hotel for the academic year of 2021/22.
Impact Advisory Group
The Impact Advisory Group (IAG) works with the city and ND to mitigate the project's impact.
The Impact Advisory Group (IAG) has been chosen and has had their first meeting. For a video recording of that meeting click here. We are thankful that our neighborhood is represented by 5 residents on the IAG. Congratulations to: Lee Steele, Dave Reed, Dr. Nicole DuBosh, Luis Aponte-Pares Mike Reinders (from SWCP). Our thanks to all of them for devoting their time to this important task. Background
,This redevelopment is the next big demolition/construction/development project in our neighborhood will likely start now, because of COVID in late 2022. The proposed building will be a 10-story 325 apartment unit building with approximately 17,000 sq ft of retail planned for the street level. National Development (ND) presented their plans to the SBNA on 10.13.20 and if you are interested in viewing the plans, click here. We will keep this section updated as to the timing and scope of the project. If you have any specific questions about the project and its impact, please reach out to [email protected]. or [email protected].
Virtual Public Meeting
Thursday, December 3, 2020 This was the first public meeting for the proposed redevelopment of the Midtown Hotel at 220 Huntington Avenue in the Back Bay neighborhood. The National Development team shared their vision for the project and heard community feedback. The meeting began with a presentation by the development team followed by an open Q&A session with the development team and BPDA staff. For a link to the video recording of the meeting click here Many residents, concerned about the parking entrance/exit configuration and traffic flow in the alley as currently designed, voiced their concerns through the public comments period. We have our own representatives on the Impact Advisory Board who will continue to engage with the project on our behalf. If you have any other questions, let us know! Updates on the project's progress will appear here and in our newsletters.
|
Meanwhile ... You can review the latest plans that were presented to the Boston Civic Design Commission on April 26th 2021 here One Cumberland St
Earlier in 2021....
The petition to define one Cumberland as part of the SB Landmarks district, and thus influence whether the building is taken down, has been withdrawn. Landmarks will still have influence over the disposition of One Cumberland through the normal "Article 85 Demolition Delay" process which all projects must undergo if a building 50 years or older is being torn down. At this point, we don't know if Landmarks will require that One Cumberland be preserved. Demolition Delay Application Boston Landmarks Commission (BLC) received a complete application to demolish the residential building at 1 Cumberland Street BLC staff has 10 calendar days from receiving an application to make a determination about historical, architectural, cultural, or urban design significance. If you have input about the significance of this property, please send your feedback to [email protected] before 5 p.m. on December 12, 2020. The Developers
Newton-based, National Development and the developer behind the Ink Block mixed -use development closed on a long-term ground lease for the Midtown Hotel and One Cumberland Street and is planning a residential and retail property on these sites. A 99-year ground lease closed in March 2020 between National Development and the First Church of Christ, Scientist, The firm’s immediate plans are to continue to operate the site as housing for Northeastern University students for the 2021/22 academic year. |
70 ST Botolph Apartments Renovations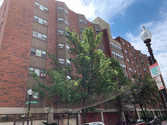
Update April 2024 Finally, the project is soon to begin. More details coming soon after community meeting Virtual Public Meeting Monday, November 9, 2020 For a recording of this virtual meeting click here Background The Boston Housing Authority will be conducting a total renovation of the existing 7-story building located at 70 St. Botolph Street. The new work includes miscellaneous site revisions, exterior envelope repairs and replacements, renovations to common areas and individual units and upgrades to fire protection, HVAC and MEP systems. To track the progress of this project click here |
Back Bay/South End Gateway Project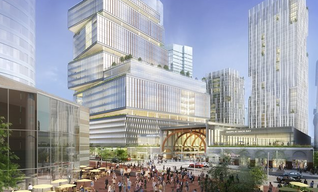
The proposed project is comprised of up to approximately 1.26 million square feet of mixed-use redevelopment, consisting of a new office building with ground floor retail, two new residential buildings, a one- to two-story vertical retail expansion of the existing Back Bay Station building, and the partial redevelopment of the existing 165 Dartmouth Street Garage. For more information about the Citizens Advisory Committee (CAC) that is reviewing this project, click here
|


